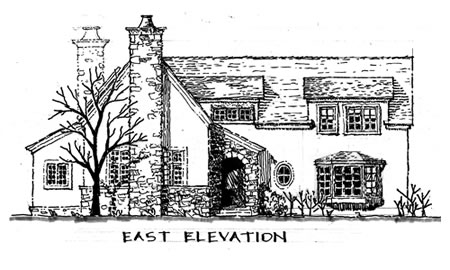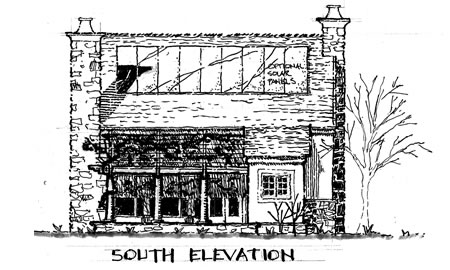Passive
Solar, Energy
Efficient Cottage Kits:
Cottage Plans Taken To Kits and Cabin Home Kits brought to you
by Green Cottage Kits.
Prefab Structural Insulated Panels (SIPs) - Passive Solar Architecture- Rainwater Collection - Solar Energy - Trombe Wall
We have 3 configurations of this house kit:
- Bienvenue: The 2,084 sq. ft. cottage version you see here
- Midway (Lose the second floor): 2 bedrooms, 1,495 sq. ft.
- The Sinda (Lose the first floor right wing, and add a loft Sleeping space over the left area): 886 sq. ft.; with sleeping loft, 1,126 sq. ft.
- We also have garage options.
- 2,084 sq. ft. of beautiful, happy cottage design yet with the latest green building, energy efficient technology
- Check out all the details!
- Check out the trombe wall!
- Look at the window seats! Curl up with your books!
- The architect made a happy home that looks like it was built 200 years ago, yet for the next 200 years- Can you believe the solar panels on the roof look traditional?
- Look at the living space! The flow! Yet with a modest footprint.
- I picture myself on that porch, sitting on the bench…
Like the kits on Green Modern Kits, our Green Cottage Kits homes are made with Structural Insulated Panels (SIPs) which are stronger than traditional stick built- you can learn more here: www.sips.org. Upon each order, panels take about three weeks to fabricate, then ship.
Regarding R values, the R value for the 8 3/8” roof panels has an R-value of 29.3 when tested at 75 degrees F and a 31.6 when tested at 40 degrees F. The 6 5/8” wall panels have an R-value of 22.6 when tested at 75 degrees F and a 24.3 when tested at 40 degrees F. *If you need higher R values, we have thicker panels.
Please contact us for details or to purchase a house kit.



